Recycling Luchtbal
Since recent years, planners in Antwerp are succeeding to regenerate the public realm through integrated city programs and strategic city developments. Successful projects in the old city and the 19th century belt, a design for the quays of the river that borders the city, plans for the inner ring road and a large park on former railway infrastructure are demonstrating this. Though, there is one area that seems to leave designers and policy makers puzzled; Luchtbal, one of the rare pieces of high rise social housing estates in Belgium. Several plans have been made for this suburban village in the north Antwerp, but none of them seems to be able to fully address the issues the area is dealing with. The project 'Recycling Luchtbal' is part of the design studio 'Antwerp-North, Re-visiting the Modernist City' of the MaHS/MaUSP program at KULeuven. It is the result of a collaboration between the students Cecilia Furlan, Jonas de Maeyer, Nele Aernouts, Thi Thanh Van Pham.
Luchtbal and the port: a collective memory
Luchtbal originated in the modernist enlightened tradition, together with the Antwerp port's second and third docks. When finalized in the 1950s, the area was highly praised for its rational buildings principles and functional plan. Living and working within Luchtbal and the port was a privilege that contained the promise of a modern lifestyle. Today, this image has changed. Due to the implementation of wide north-south oriented car, truck and train infrastructures and some economic and social evolutions, the port and housing area have grown apart. One evolution is an ongoing movement of port activities to the north of Antwerp. As a consequence of this movement, the port area next to Luchtbal nowadays mostly hosts logistic activities and -considering the increasing size of boats- it is not sure if it will be able to do this in the future. The big companies are leaving the stage and new settling businesses are essentially retail-oriented. In the residential area a same sort of tendency is occurring. Although Luchtbal is very well-connected to the city centre and open space is largely available, private investors are not interested in the development of new housing. The existing social houses are dealing with an ageing population and new inhabitants with a very diverse socio-cultural background. People living in the housing estate, are not the ones that work in the port anymore. The social fabric, once so strong, is crumbling and an increasing amount of residual spaces is liberating. The wide roads, underused sports fields, play gardens in Luchtbal and the old railway infrastructure, desolate quays and empty buildings in the port construct an overall sense of decline.
Luchtbal within Antwerp
Looking at the greater picture of Antwerp, we can perceive a polycentric structure, shaped by landscape features, urbanization patterns and infrastructure. As both Luchtbal and the port are in need of revitalization, and Luchtbal in itself is too small to be one of the centralities, this project wants to reconsider both areas as one entity again. It wants to do this by blurring the borders that divide the
areas and breaking the homogeneity and monofunctionality of their programs and urban tissues; a process of 'mixing and recycling'.
Framework for the mixed city
As too many modernist planning layers have been overlaid over time, 'Recycling Luchtbal' is not about imposing a new masterplan. Out of the palimpsests of a common past and the residual spaces, a new network is composed. This network is the framework for the mixed centrality in which the project intervenes. The framework is not considered as a plan, but as a vision that should be able to deal with a lot of uncertainties not only caused by the factor of time. For that reason it recognizes the power of low cost and temporary interventions in the public and private space as a catalyzer for significant improvements in socio-economic dynamics. The interventions are not composed of ready-made solutions, but should be able to play a structural and strategic role in the execution of the long-term vision. The activities can vary from workshops, temporary community gardens in the residential area, temporary parks at the docks of the port and cultural events in residual buildings. Naturally, they can only work in accordance with the community, employees and social workers. Starting from these temporary activities, the project marks some highly underused sites that could play a key role in the revitalization of both areas. On these sites, the value of 'mixing' should be proved, by the implementation of a poly-technical harbor school, typologies combining light-industries and new residences, renovations of industrial buildings and landscape strategies. In the future, the network could be visualized through the materialization of the framework, an efficient public transport system, green links and buffers. Over time, the process of mixing can continue in newly released plots.
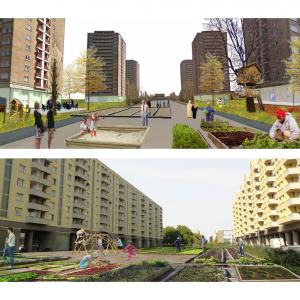
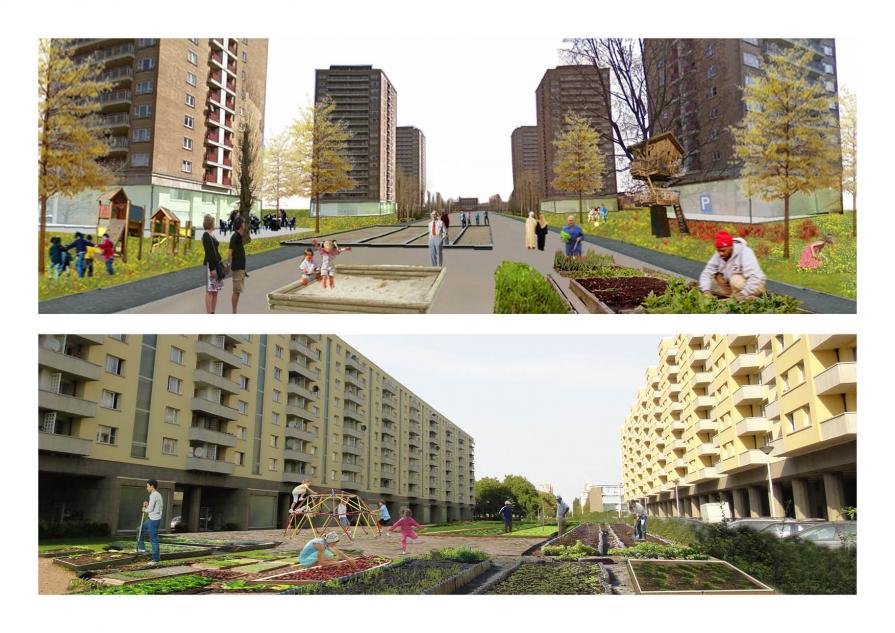
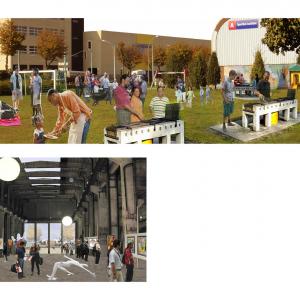
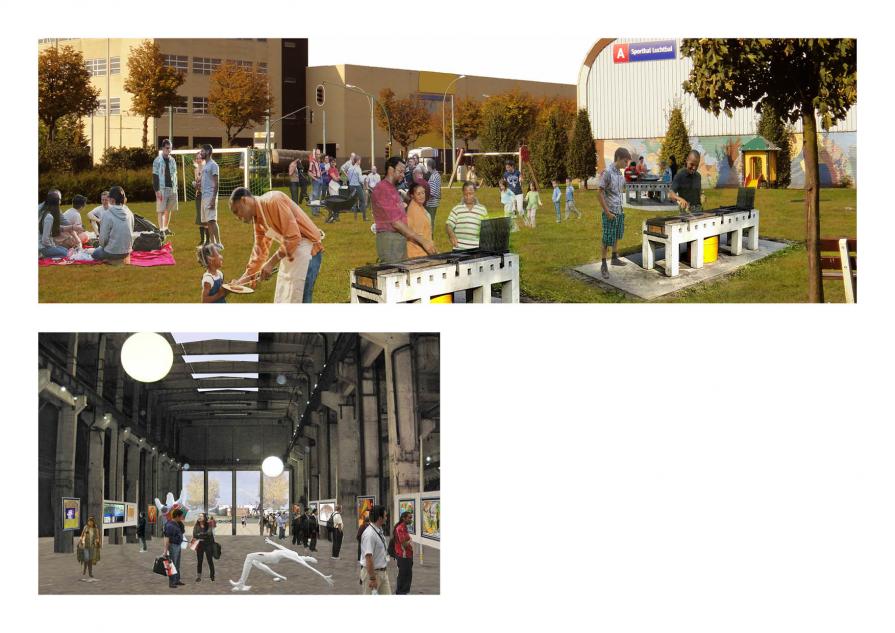
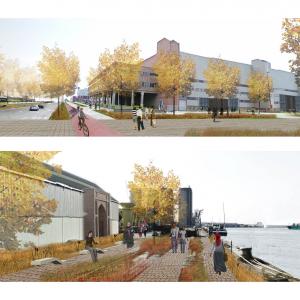
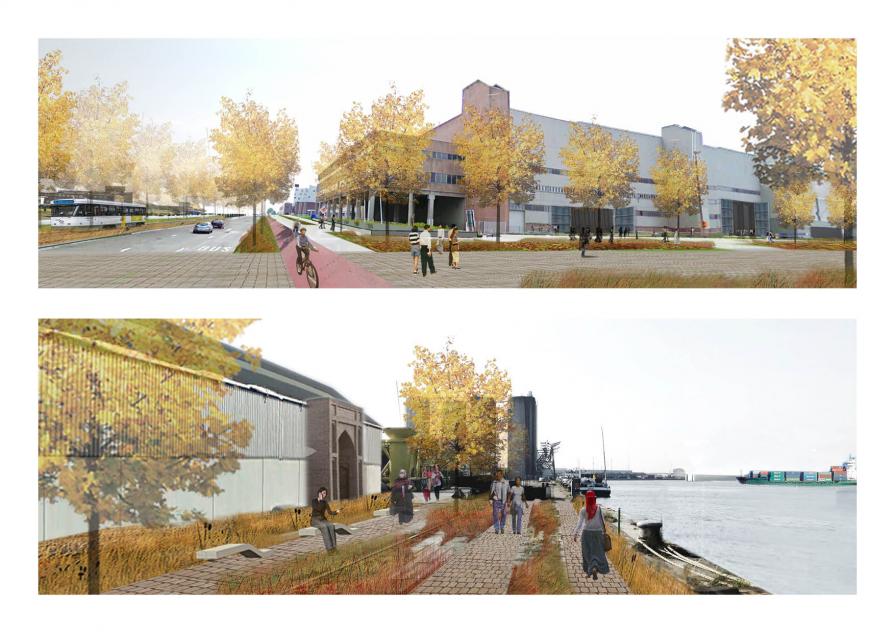
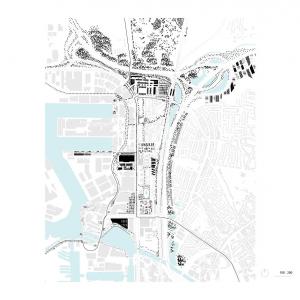
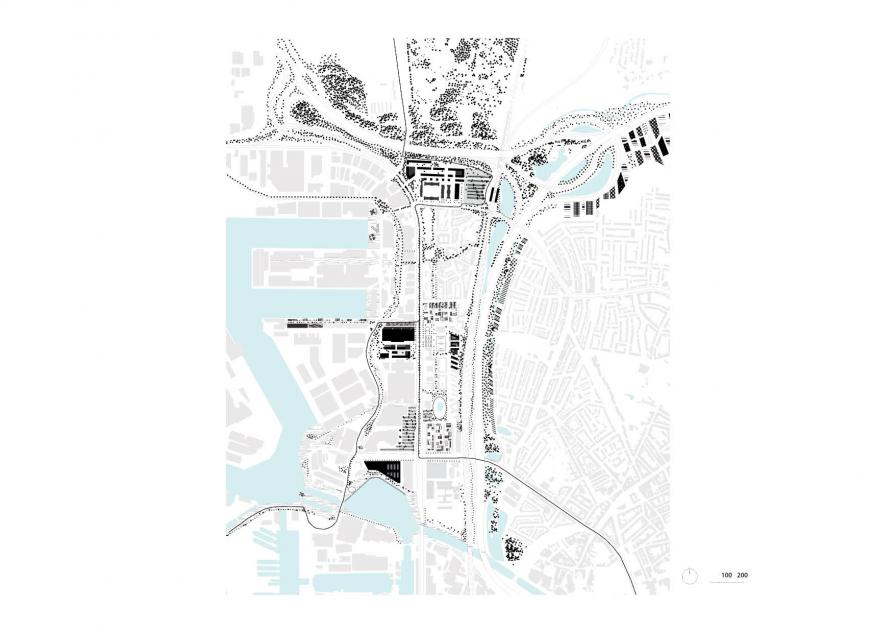
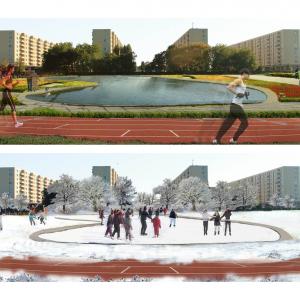
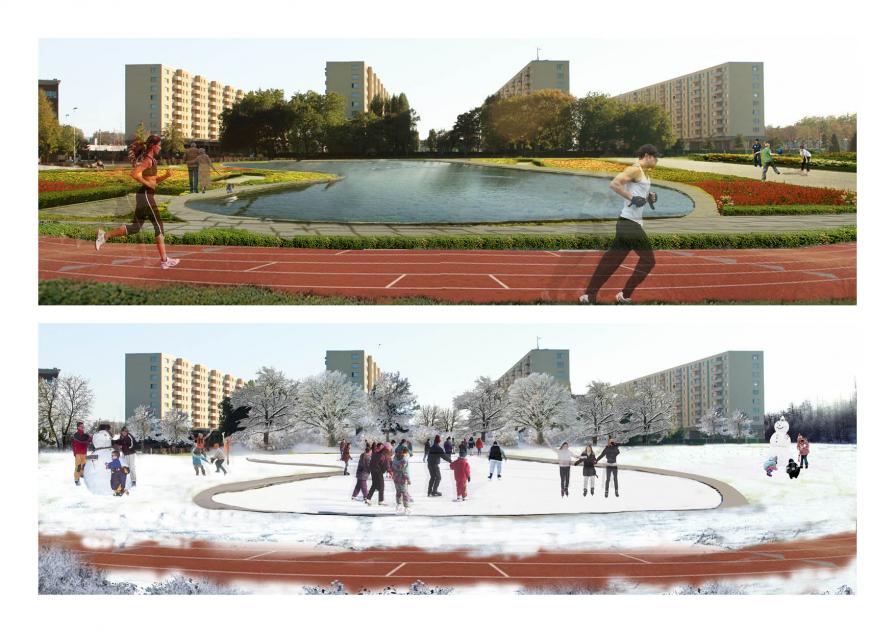
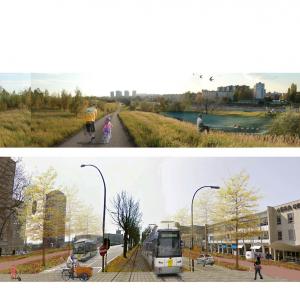
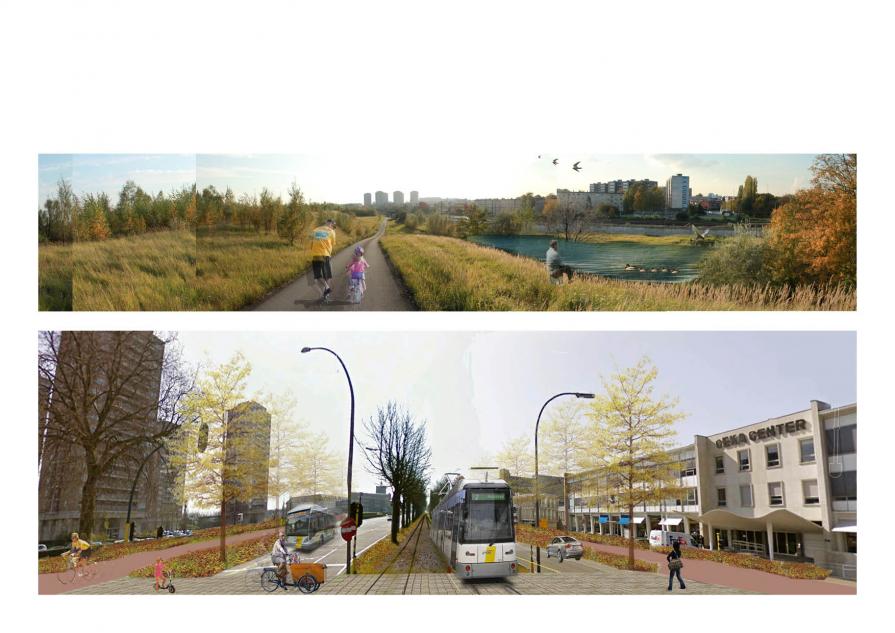
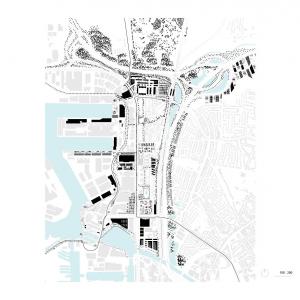
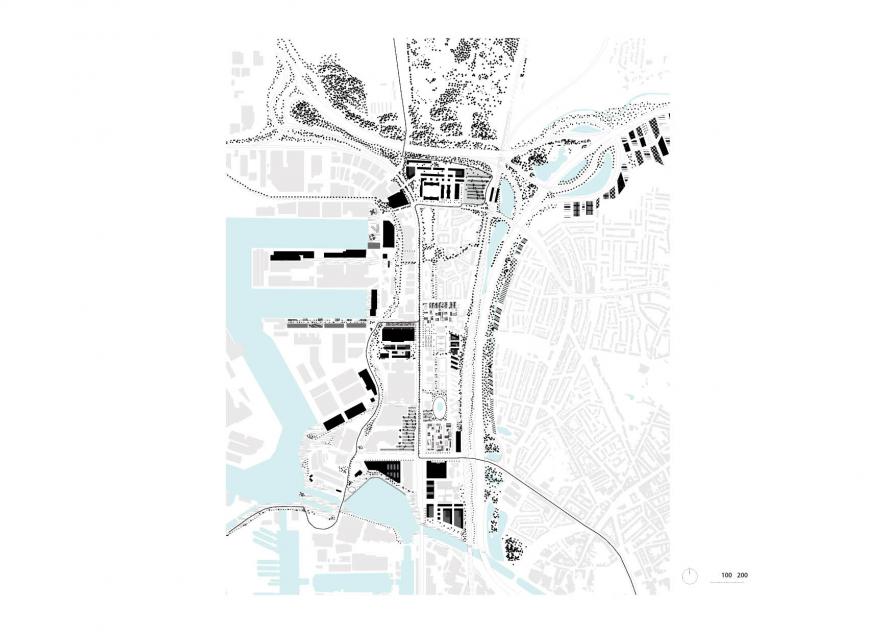
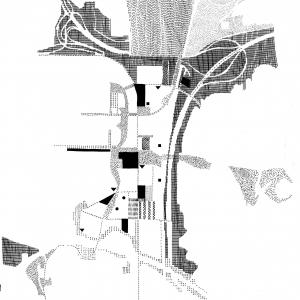
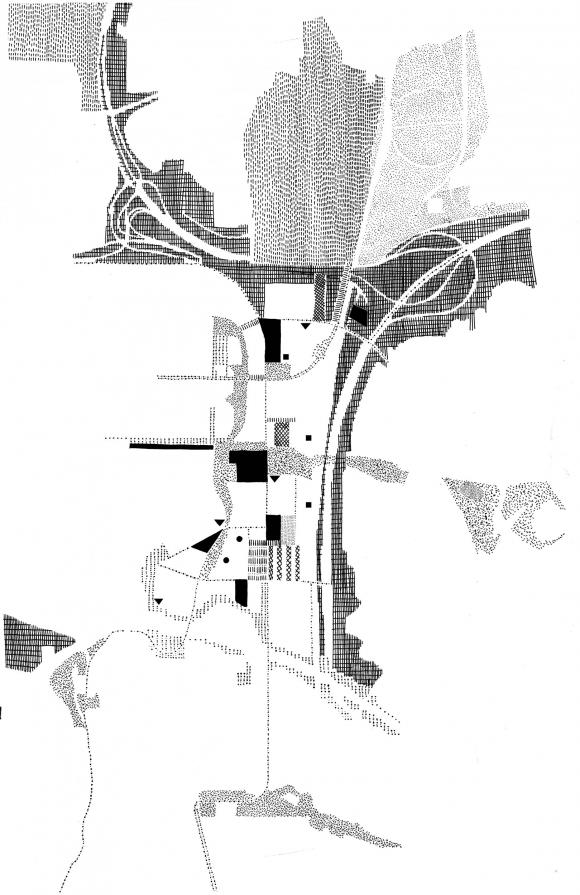







Comments 0
Say something